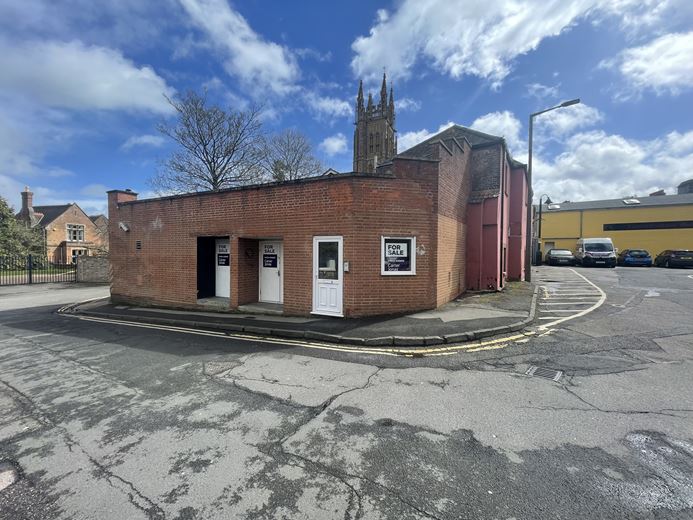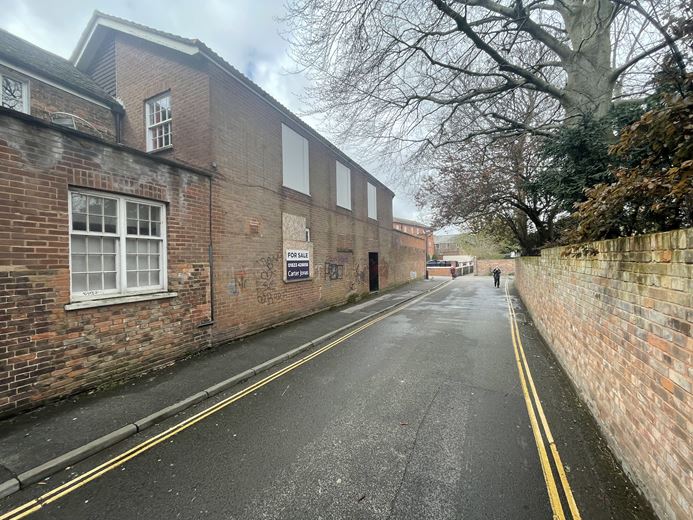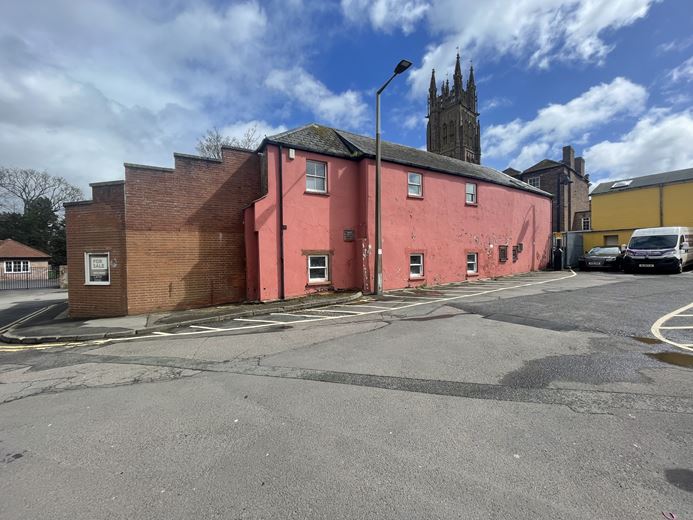2A Church Square TA1
6,004 sq ft (557.8 sq m)
Period Grade II* listed two storey commercial building for sale in a town centre location. Potential to be used as offices or leisure uses due to its central location. Residential conversion subject to gaining the relevant consents. G.I.A for the two floors of 558 SqM (6,004 Sq ft)
LOCATION
The property is located next to St. Mary Magdalene church on Whirligig Lane in Taunton town centre, at the end of Hammet Street being in a central location within the town.
Located to the rear of North Street with road access from Hammet Street. The property is next to Whirligig public car park and to the rear of Bargain Buys, Snap Fitness, Barclays Bank and Mountain Warehouse and within walking distance of the Somerset Cricket Club and the railway station. Walkway from the public car park that leads out onto North Street.
DESCRIPTION
Grade II* listed two storey commercial property previously used as a nightclub, offices for a law firm and recently a church for meetings. Potential to be converted into a range of uses such as a gym, offices, restaurant, takeaway or converted into residential apartments subject to the necessary planning consents.
Ground floor - 371.12 Sq M (3,993 Sq ft)
First floor office accommodation - 90.08 Sq M (977 Sq ft)
Further offices - 96.08 Sq M (1,034 Sq ft) currently inaccessible office space.
Ground floor
Former nightclub of 19.57m x 10.01m with double doors leading out onto Whirligig Lane.
Kitchen/staffroom of 10.22m x 4.62m with a kitchenette with inset 1.5 bowl stainless steel sink unit, rolltop worksurfaces and base unit below. Two WC cubicles with coupled WCs and two wall mounted wash hand basins. Disabled WC/shower room/wet room with a white suite of close coupled WC, wall mounted wash hand basin and Mira electric shower. Extractor fan. Tiled to ceiling and ceramic tiles to floor.
Office 1 of 4.84m x 4.01m with windows overlooking the car park.
Office 2 of 6.87m x 5.06m with window to side overlooking Whirligig Lane.
Store of 4.22m x 2.01m with double pedestrian doors to outside onto Whirligig Lane.
Separate entrance
Ground floor
Reception of 3.59m x 2.88m with spotlights, stairs to first floor and door into office 3.
Hall of 2.42m x 2.09m.
Cloakroom with a white suite of close coupled WC and pedestal wash hand basin. Extractor fan.
Office 3 of 10.9m x 4.82m with suspended ceiling, fluorescent lighting, built-in fluorescent lighting ceiling panels and a kitchenette with stainless steel sink unit. Windows to side overlooking the car park.
First floor
Landing with windows overlooking the car park. Kitchenette in built-in cupboard with stainless steel sink unit and Remeha Avanta Plus boiler.
Disabled WC with frosted windows and a heated towel rail radiator.
Office 4 of 3.17m x 2.83m.
Office 5 of 3.78m x 2.78m with window to side.
Office 6 of 9.00m x 4.99m with windows to side, subdivided by glass partitions to make an additional office space. Skylight. Access to roof void. Wall and base cupboards with rolltop worksurface.
Further offices currently inaccessible/accessed by the flat roof 13.88m x 7.11m with glass partitioning to make three cellular offices with the remainder being open plan office accommodation. Windows to both sides.
ACCOMMODATION
All measurements approximate.
Ground floor
Former nightclub - 195.90 Sq M (2,109 Sq Ft)
Kitchen/staffroom - 47.22 Sq M (508 Sq Ft)
Office 1 - 19.41 Sq M (209 Sq Ft)
Office 2 - 34.76 Sq M (374 Sq Ft)
Store - 8.48 Sq M (91 Sq Ft)
Separate entrance
Reception - 10.34 Sq M (111 Sq Ft)
Hall - 5.06 Sq M (54 Sq Ft)
Office 3 - 52.54 Sq M (566 Sq Ft)
First floor
Office 4 - 8.97 Sq M (97 Sq Ft)
Office 5 - 10.51 Sq M (113 Sq Ft)
Office 6 - 44.91 Sq M (483 Sq Ft)
Inaccessible offices - 98.69 Sq M (1,062 Sq Ft)
PLANNING
38/18/0405 full planning permission granted with conditional approval 2nd January 2019 for replacement of single storey flat roof extension with a two storey extension with various internal and external alterations at 2A Church Square, Taunton (resubmission of 38/18/0130).
38/16/0196 full planning permission granted with conditional approval 2nd September 2016 for the demolition of buildings to rear, conversion of former Coach House and erection of new building to provide 4 no. residential units and 187 Sq M of office floor space at 2 Church Square, Taunton (Resubmission of 38/15/0460).
38/07/0461/LB conditional approval granted 22nd May 2008 for internal and external alterations to create offices. As amended by agents letter dated 13th December 2007 and accompanying plans No.s 20732/01, /02 REV B, /03, /04, /05, /06, /07, /08 ; agents letter dated 18th December 2007 and accompanying revised site location plan and agents letter dated 12th February 2008.
38/07/0285 full planning permission granted with conditional approval 17th July 2007 for change of use of former nightclub, restaurant and bar to offices (probably B1(a)).
38/07/0354/LB conditional approval granted 11th October 2007 for internal alterations and formations of new entrance to office in 1st floor annexe.
38/05/0138/LB conditional approval granted 8th June 2005 for enclosure of first floor roof by a stainless steel framed glass infill panel handrail enlargement of first floor opening with two pairs of sliding timber doors, replacement of WC window with door, new fire exit and alterations to staircase, aura.
38/01/0064 full planning permission granted with conditional approval 3rd May 2001 for change of use of first floor consulting rooms/offices conditional to multifunctional centre.
LOCAL AUTHORITY
Somerset Council
EPC
EPC rated E.
BUSINESS RATES
According to the valuation office website, the premises is assessed as follows
Rateable value: £11,750
For verification purposes, interested parties are advised to make their own enquiries.
TENURE
Freehold for sale at a guide price of Offers in Excess of £260,000.
LEGAL COSTS
Each party is to be responsible for their own legal costs incurred in the transaction.
VIEWINGS
Strictly via the sole agents Carter Jonas - Taunton office. FAO Stephen Richards
- Tenure
- Freehold £260,000 Offers in excess of
- Size
- 6,004 Sq Ft 557.8 Sq M
- Type
- Offices
- Carter Jonas reference
- 20013039
- Property agent
- Felicity Cooper




































