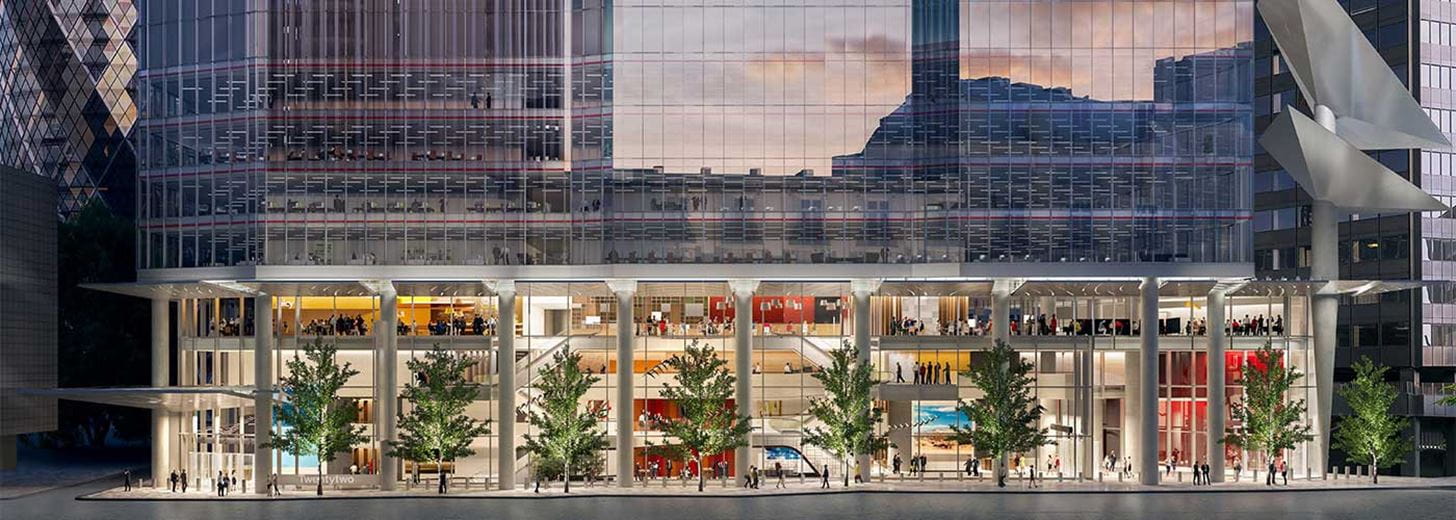Legendary developer Sir Stuart Lipton talks though the thinking behind the 22 Bishopsgate skyscraper. Whilst it cannot claim the title of tallest building in London, the 62-storey tower is currently the biggest commercial office development underway in Europe.
When completed next year, the 1.4million sq ft of space will be capable of holding 12,000 workers. Keeping them well and happy is the prime objective of the design by PLP Architects, which puts people on a par with caring for the planet.
Located in the centre of The City, the 900-foot London skyscraper has been designed to be elegant, restrained and to fit into the town scape of the adjoining Tower 42, Gherkin and Cheesegrater, says Stuart Lipton.
The concept for the building is a vertical village; on the second floor there will be cafes and restaurants, on the seventh floor will be an innovation centre, floor 25 will be home to an unusual gym with an altitude room where really keen athletes can train in an oxygen-deprived space, on floor 41 there will be a spa, and floor 57 provides a club for use by commercial tenants, including an event space for up to 250 people.
At the top of this London skyscraper, there will be a public restaurant and bar, with a free public viewing gallery available via timed tickets below. In the basement there will be room for 1,700 cycles, including some Brompton bikes for hire.
The concept for the building in a vertical village.
The days of a single tenant occupying a building like this are gone. As a result, efforts have been made to accommodate a variety of different needs, including facial recognition system linked to meeting requests to speed up entry for the many guests who will be visiting.
However, it is also recognised that some visitors will want anonymity and have the option to be taken to a private lounge, further adding to the purpose of the design, which is to respect the individual requirements of the people inside it. The architects are trying to make people feel relaxed and engaged so they find it easy to work in a less stressful environment, which typically encourages efficiency.
One problem with standard office buildings is the first thing you have to do when you enter is to wait. Recognising this isn’t particularly welcoming, 22 Bishopsgate will have art on the walls to make it feel more like a hotel than a simple lobby, and the architects have designed 22 different facets to the façade which ensures no one feels like they are working in a box.
Efficiency used to be the only requirement for being ‘green’, however 22 Bishopsgate will not only have all the latest technology to ensure that it’s low energy, but will also include facilities like an offsite consolidation centre for tenants which will reduce deliveries and free up valuable working space.
With regard to waste disposal, every kitchen will be connected to a vacuum food disposal system that sucks waste into a basement tank where it is dried and compacted.
I think when you see the completed 22 Bishopsgate you will see the first of the next generation of offices.
In addition, this will be the first building in the UK to comply with the US WELL Building Standard. The American International WELL Building Institute ensures designers consider more than just air quality, water usage and acceptable lighting for occupants.
Designers are encouraged to think more deeply about the wellbeing of the buildings occupants, with concepts grouped under headings such as ‘mind’, ‘fitness’, ’comfort’ and ‘nourishment’. With this in mind, the stairs will contain art and have timber rather than metal handrails, one of many little things to encourage occupants to use their legs to explore their elegant surroundings.
We hope to be opening in autumn 2019, with discussions regarding the letting of the office space already underway. However, the days of a single tenant occupying a building like this are gone. There will almost certainly be options for flexible office space, for those who only need a fixed period of time to carry out a project. I think when you see the completed 22 Bishopsgate you will see the first of the next generation of offices, a space designed to care as much for the people working inside it, as for the rest of the planet.
Focusing on some of the most important matters relating to both our society and industry, it is clear that there is plenty changing within our sector. The latest edition of the Commercial Journal will take you through some of these topics.
In this second edition, we consider a wide range of topics including planning against terrorism, PropTech and how offices can work better. We also introduce to you a selection of the highly skilled and committed team members we have here at Carter Jonas.
To read more articles like the one above, click the link below to download the full publication.
Our latest publications

Latest news
- Carter Jonas Doubles Size Of UK Headquarters To Support Growing Business
- Carter Jonas Oxford Celebrates Success At OxProp Festival Awards 2018
- Carter Jonas Boosts Birmingham Team With Five New Appointments
- Carter Jonas promotes Richard Love as Head of Architecture and Building Consultancy






