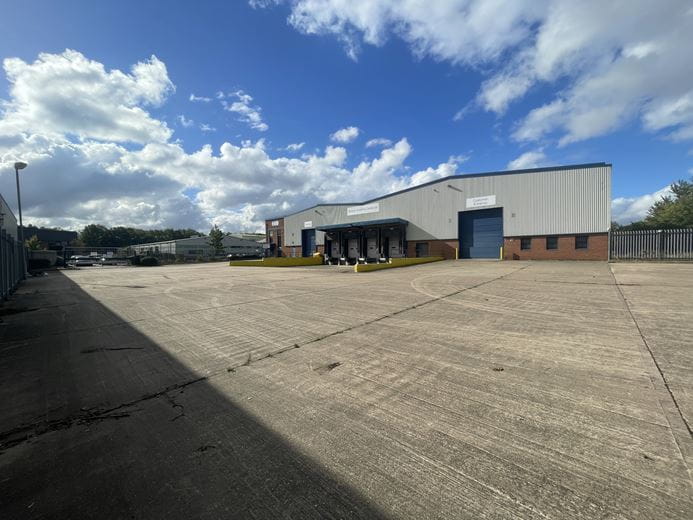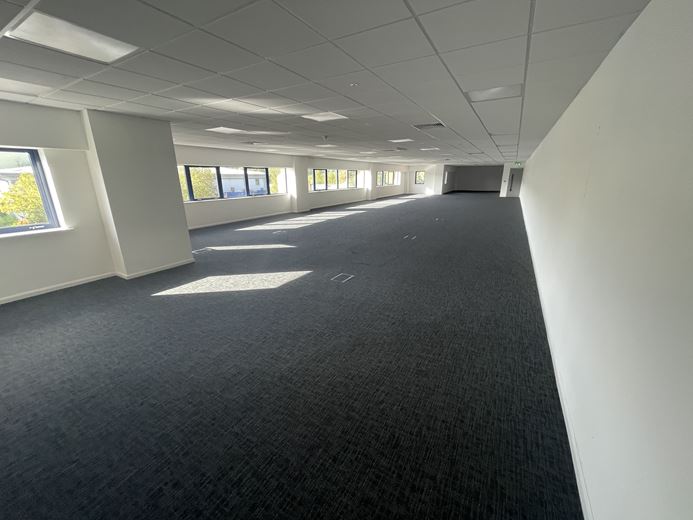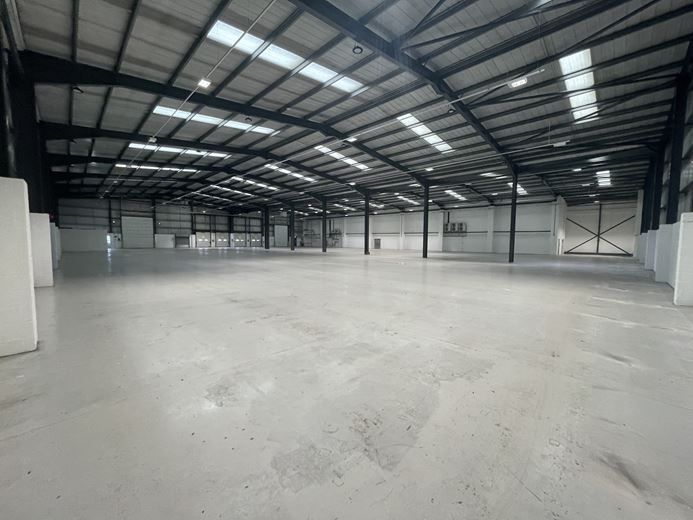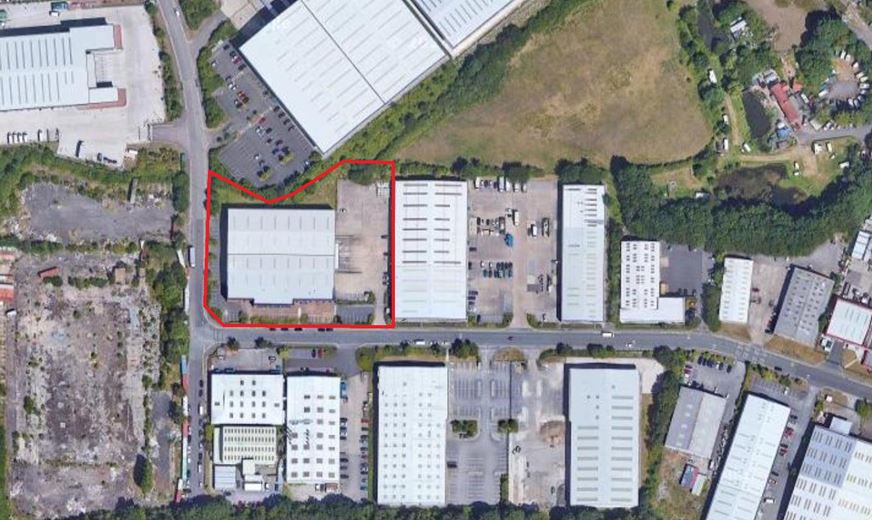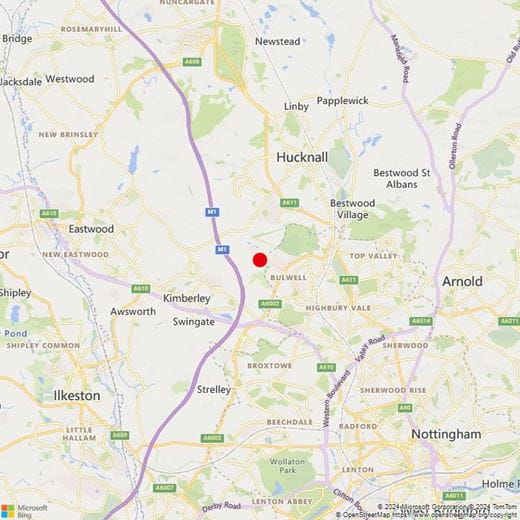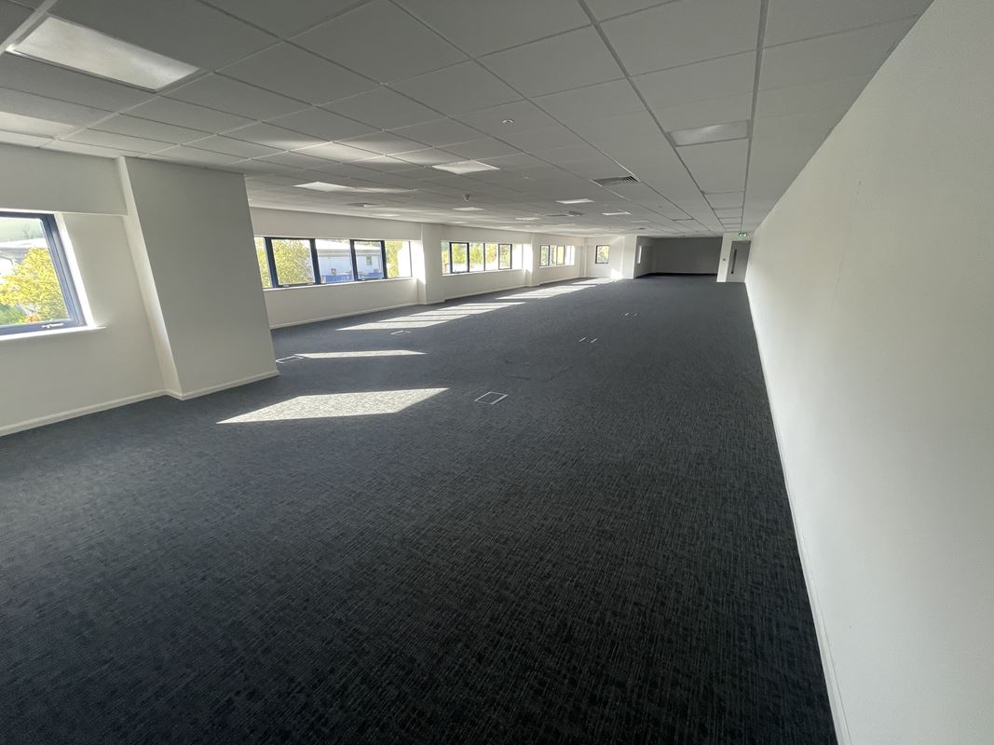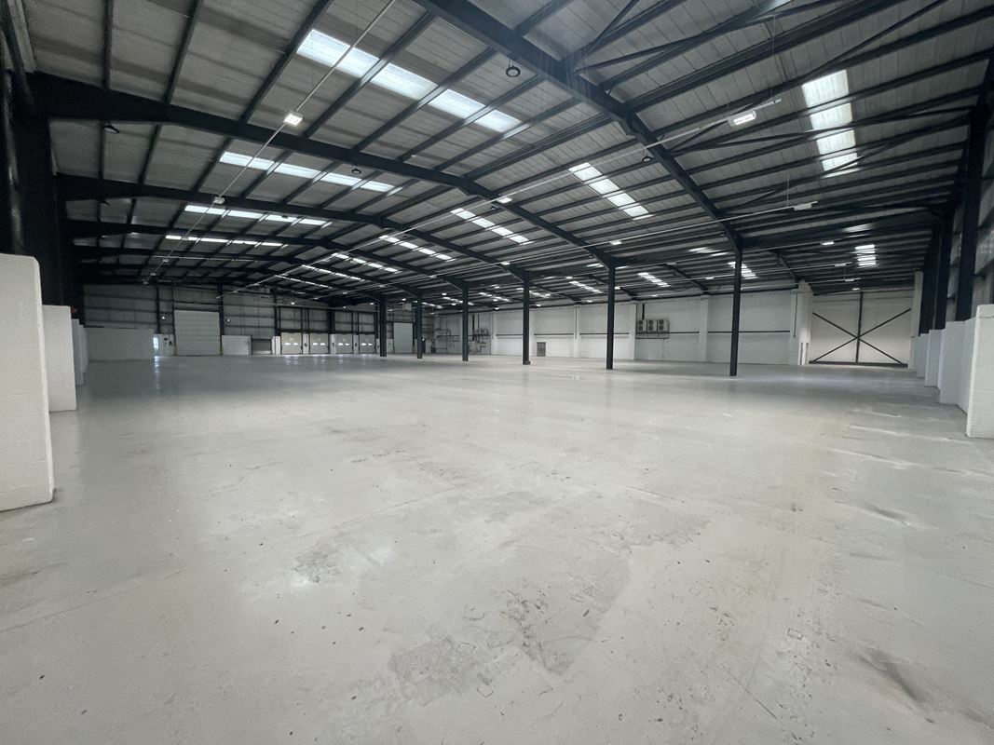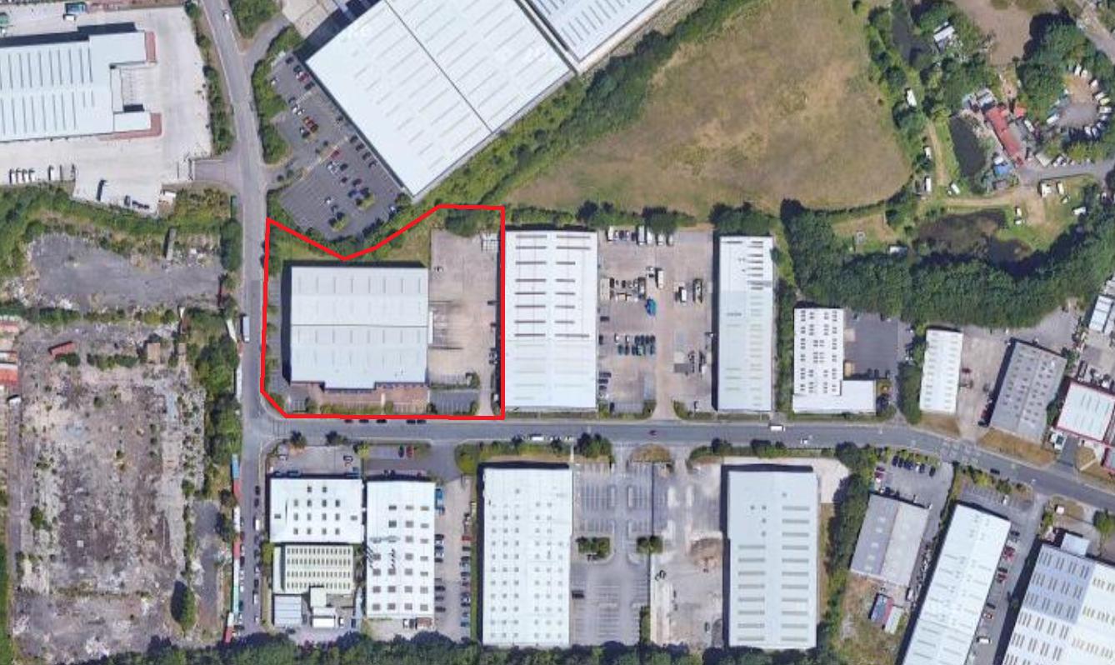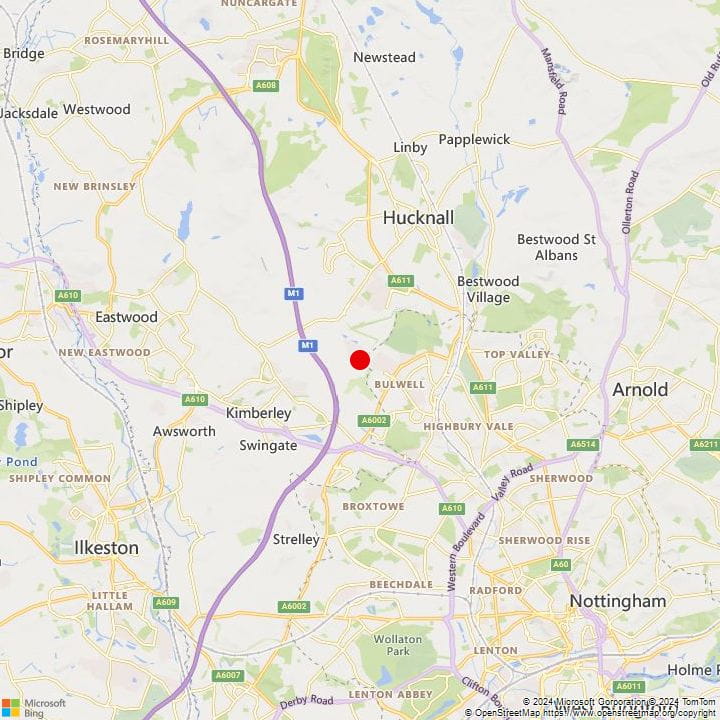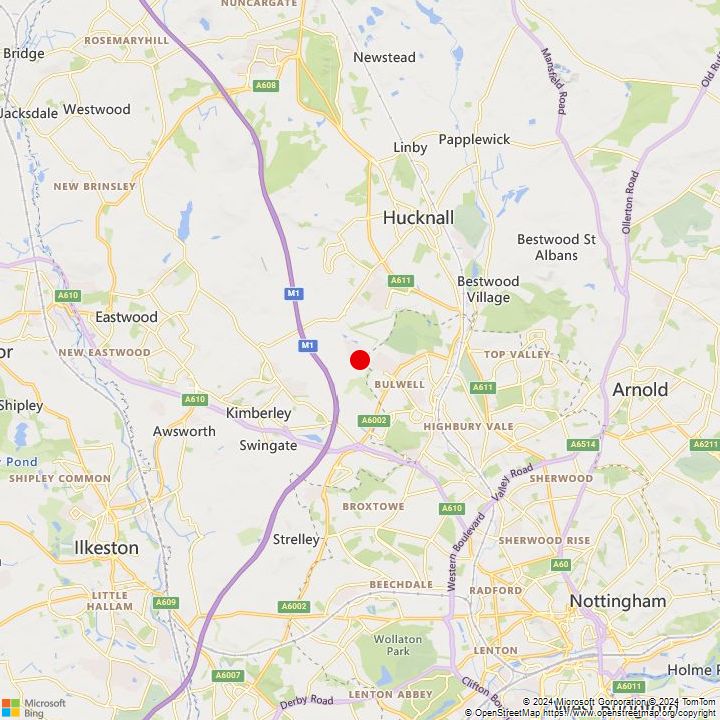Blenheim 40, Dabell Avenue Blenheim Industrial Estate NG6
40,844 sq ft (3,794.5 sq m)
The property comprises of steel portal framed construction with brick and blockwork elevations surmounted in part by steel profile cladding. The warehouse is formed of two bays and is situated beneath a steel clad roof which incorporates translucent roof panels (approximatley 15%). The warehouse benefits from four dock level loading doors, two level access loading doors, 3 phase power supply, warehouse lighting. The property also benefits from a two storey office / amenity block which fronts Dabell Avenue. Included within this block are toilets, showers, stores and a kitchen space.
Externally, the property benefits from an extensive yard with a depth of approximatley 33 metres that is fully secured. Approximatley 55 parking spaces are also included.
Key Features
- Refurbished warehouse unit
- Established industrial location
- Close proximity to J26 of the M1
- Large and secured yard
- 55 parking spaces
- EPC D Rating
Location
The Blenheim Industrial Estate has established itself as a key location within the Nottingham commercial property market sector. Positioned on the North-West side of the City, it benefits from convenient links to J26 of the M1 Motorway and easy connectivity to
Nottingham City Centre via the A610. The estate has grown over recent years and now accommodates the Bleinehim Park extension.
Regular public transport conncections are provided to the estate.
Terms & Conditions
The property is available by way of a new effective full repairing and insuring lease on terms to be agreed.
- Tenure
- Leasehold Application
- Size
- 40,844 Sq Ft 3,794.5 Sq M
- Type
- General Industrial and Storage & Distribution
- Carter Jonas reference
- 20016169
- Property agent
- Tom Benson


