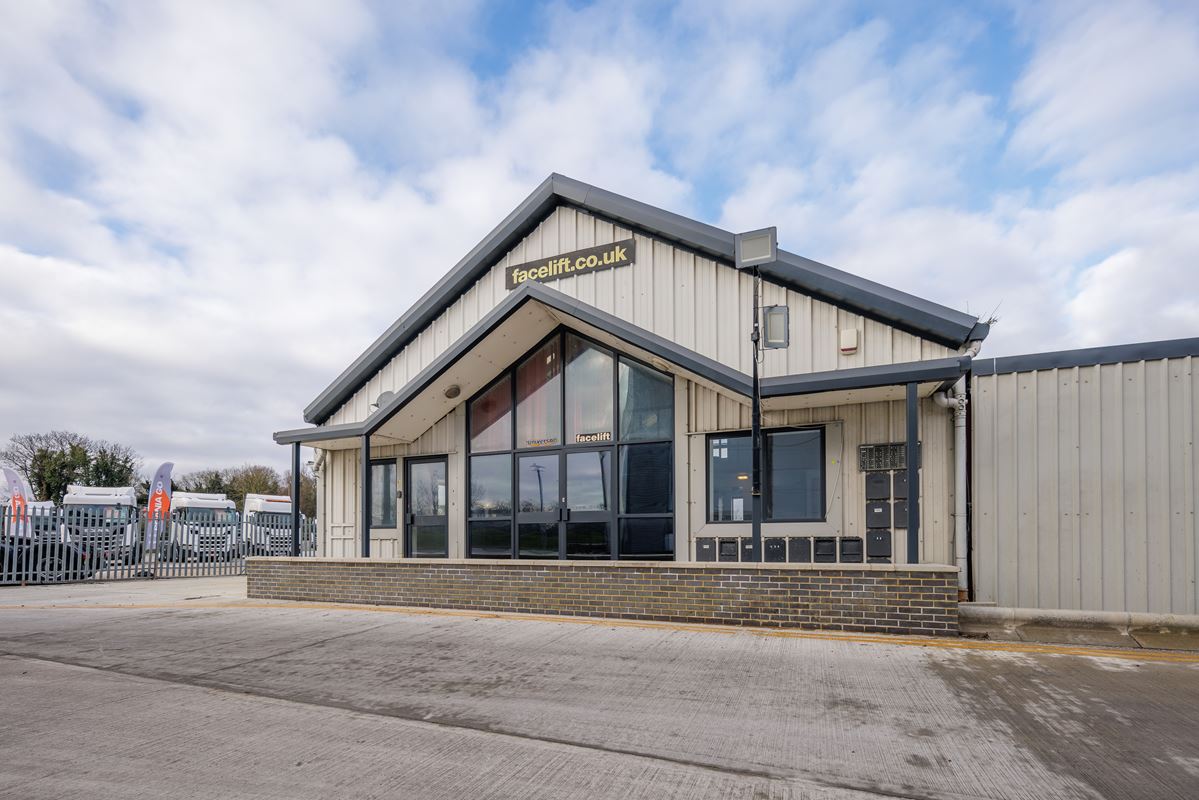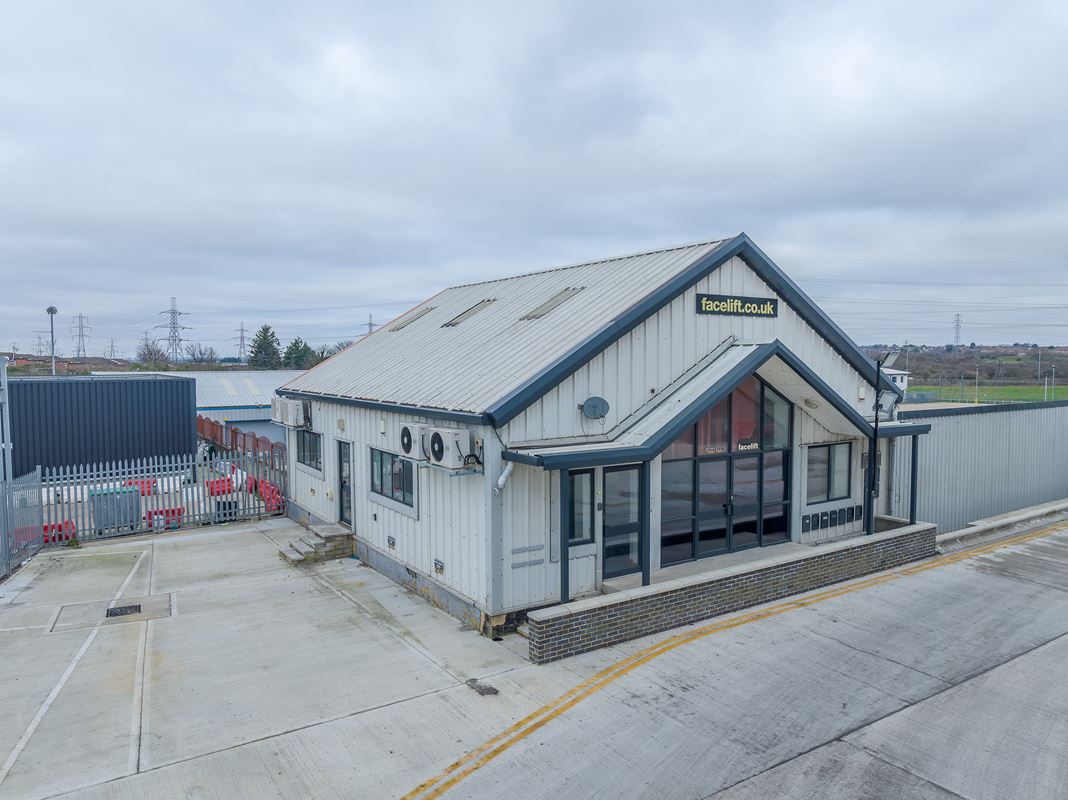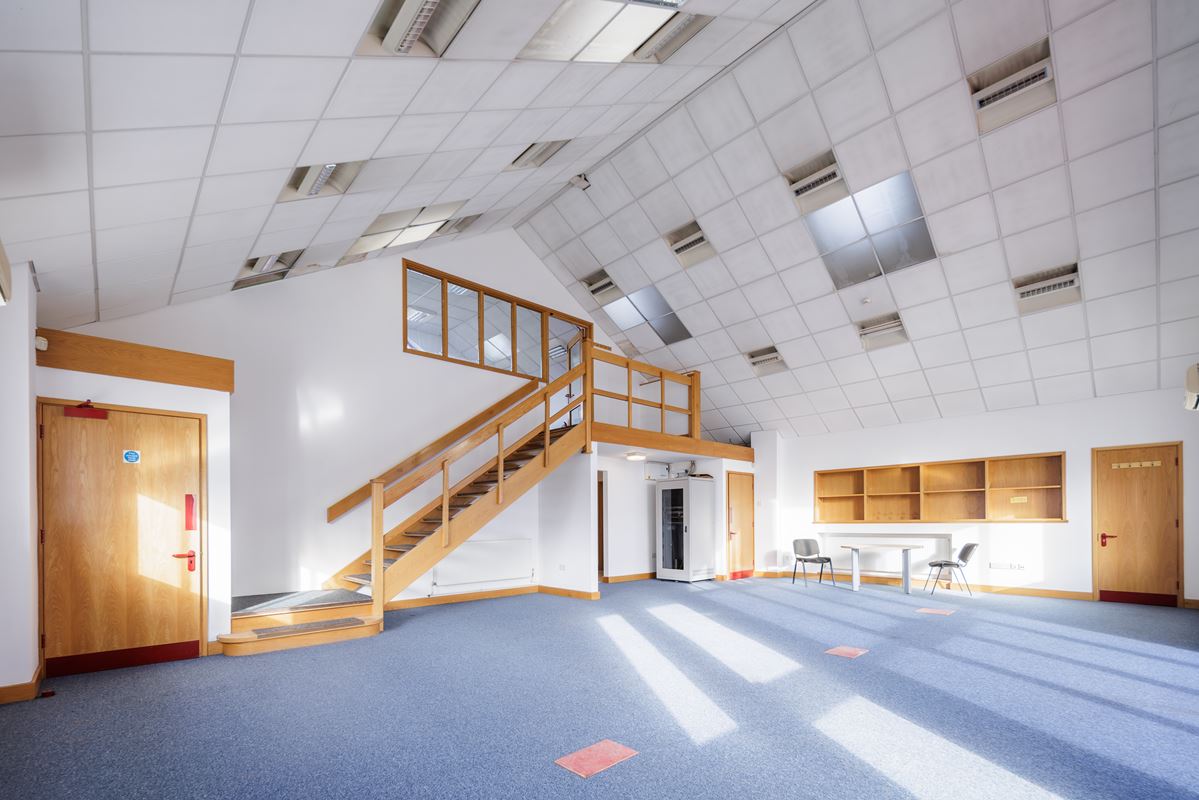Office, Botany Way RM19
2,197 sq ft (204.1 sq m)
A 2-storey fitted office with accommodation spread across both floors. The ground floor comprises of an open plan office with vaulted ceiling and separate office suite to the rear of the building.
There are also kitchen and toilet facilities on the ground floor. The first-floor office/meeting room is open plan and overlooks the rear of the estate. Externally, the office benefits from forecourt parking spaces.
Ground Floor 1,569 sq. ft. / 145.8 sq. m.
First Floor 628 sq. ft. / 58.3 sq. m.
Key Features
- To be refurbished
- Forecourt parking spaces
- Good access to M25 and A13
- CCTV and secure site
- Meeting room and private office
- EPC is available upon request.
Location
Ensign industrial estate benefits from excellent road communications with Junction 31 of the M25 Motorway situated 1 mile (1.6 km) to the east of the property, offering access to the national motorway network to the north and to the south via the Queen Elizabeth II Bridge (A282). The A13, 0.5 miles (0.8 km) to the north, is a major trunk road providing quick access to Central London 18 miles (30 km) west, and east to the M25, Thurrock and Tilbury.
Terms & Conditions
Available on new full repairing and insuring leases.
- Tenure
- Leasehold Application
- Size
- 2,197 Sq Ft 204.1 Sq M
- Type
- General Industrial and Storage & Distribution Open Storage
- Carter Jonas reference
- 20014902
- Property agent
- Archie Dupree
Suggested properties
Here are a few properties you might like, but within 2 extra miles of your current search










