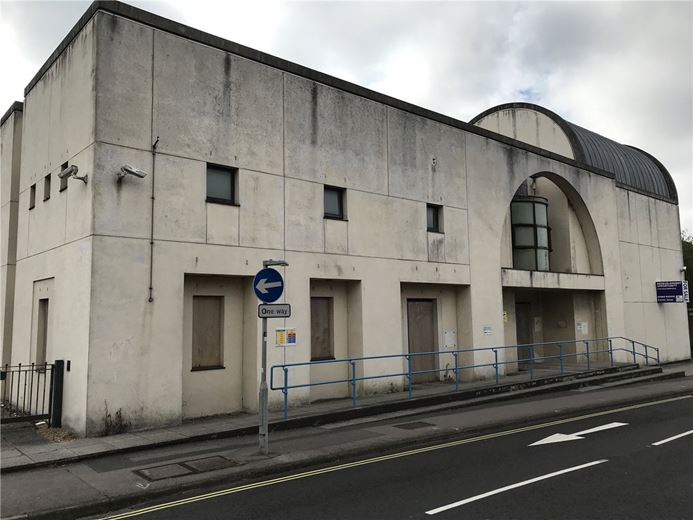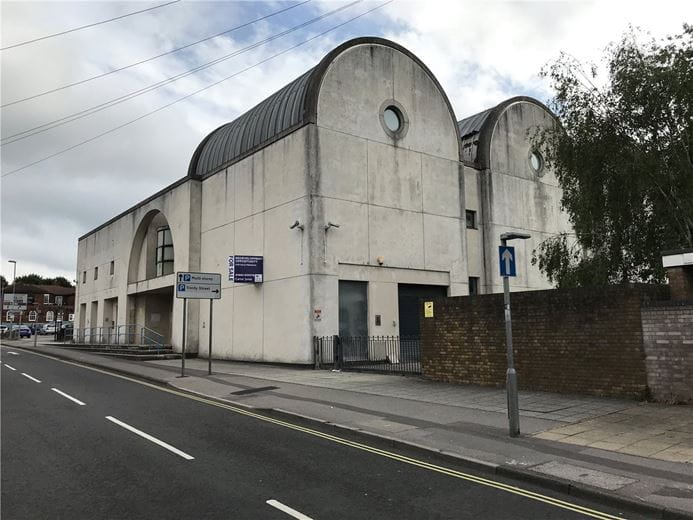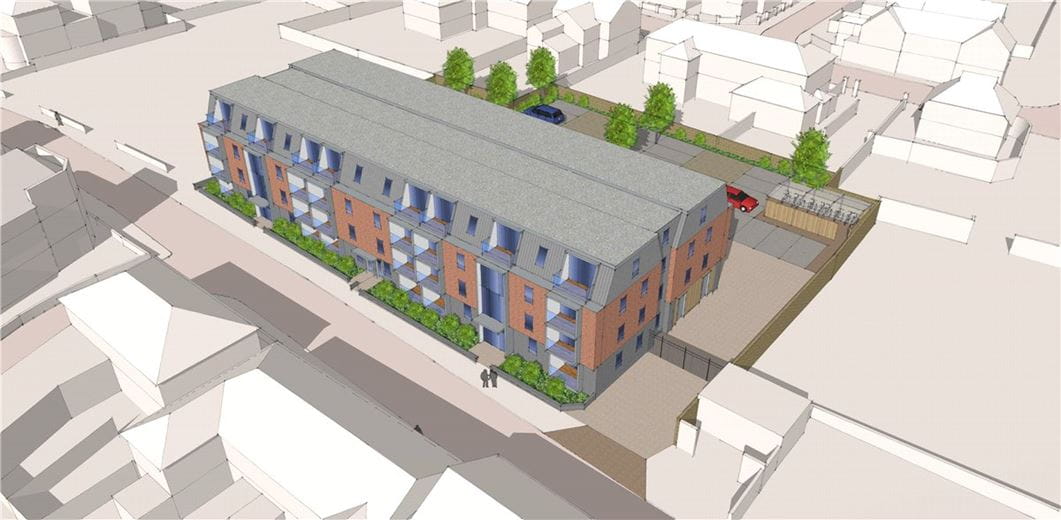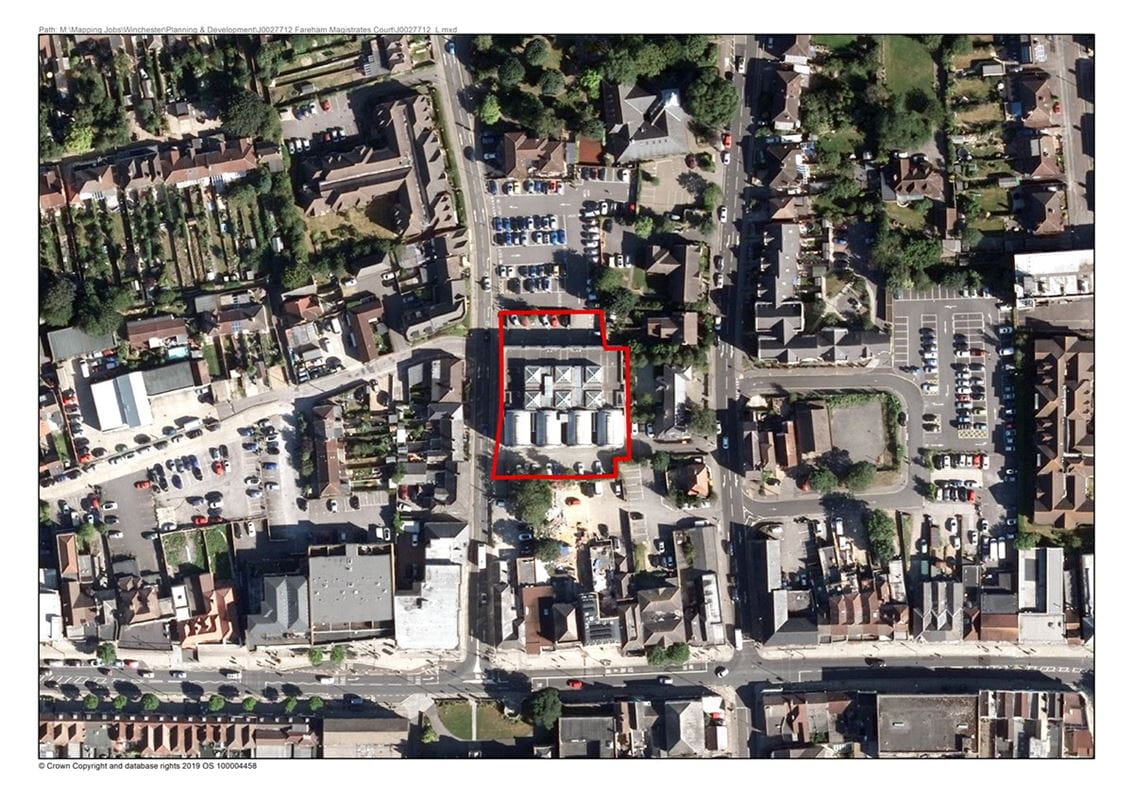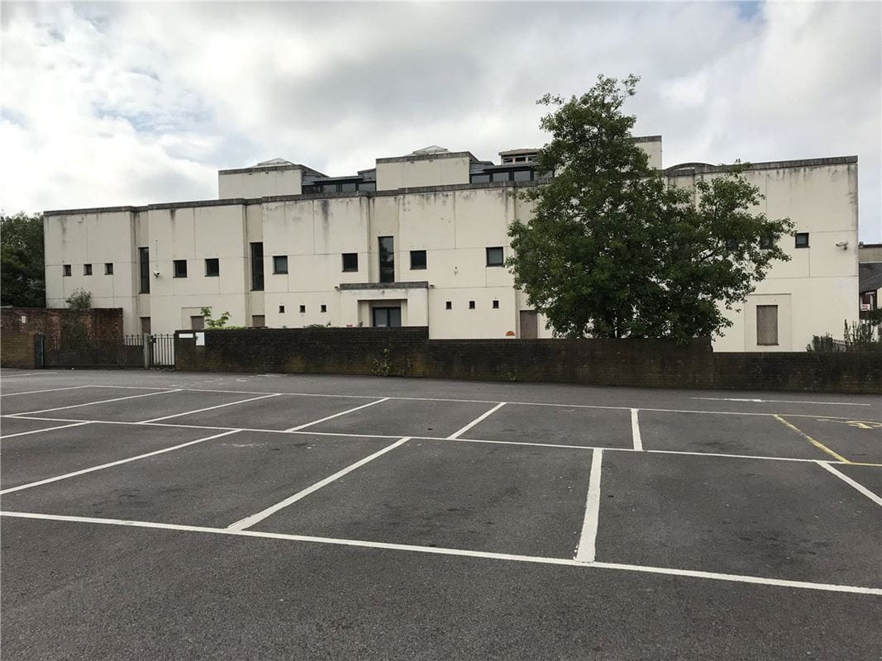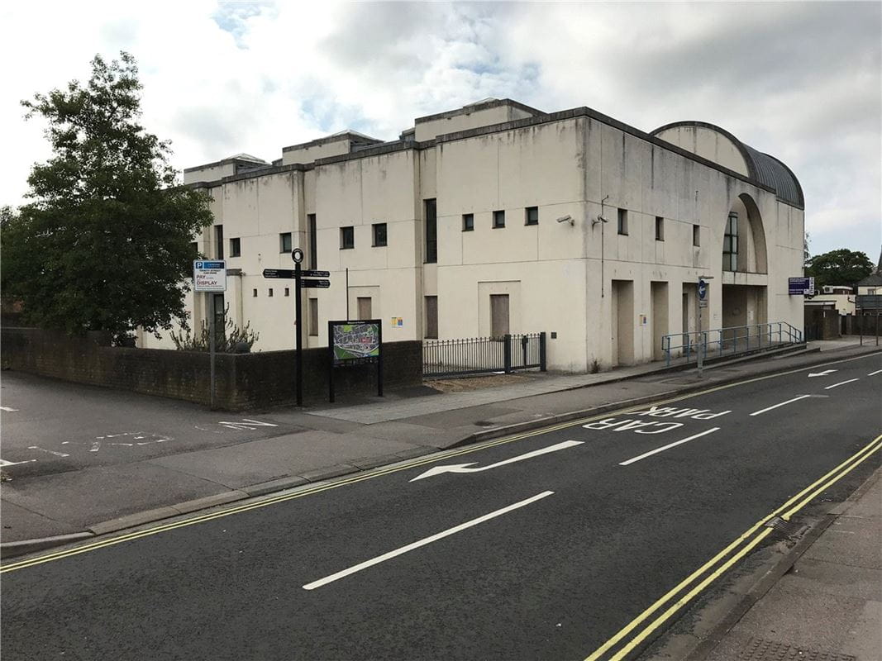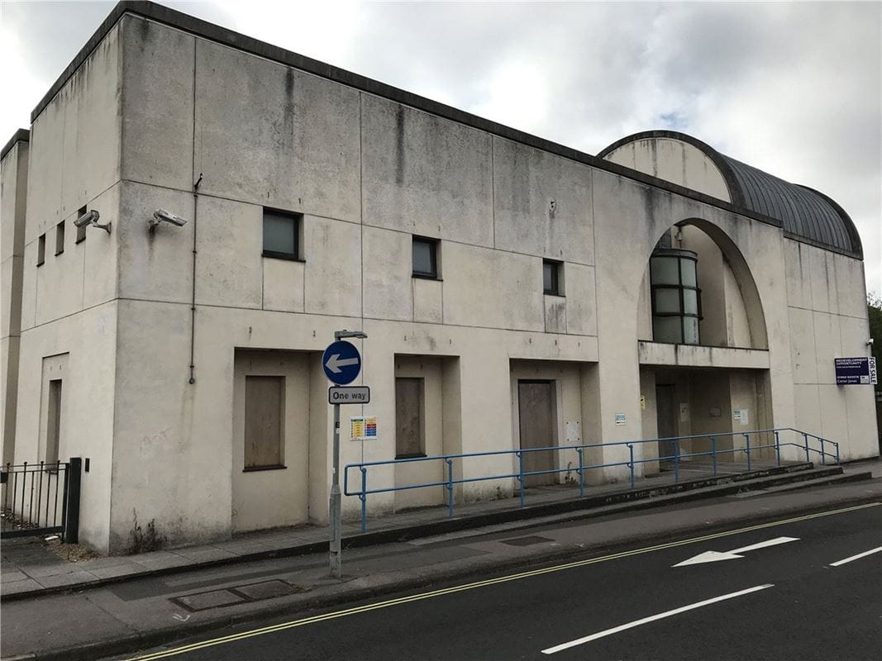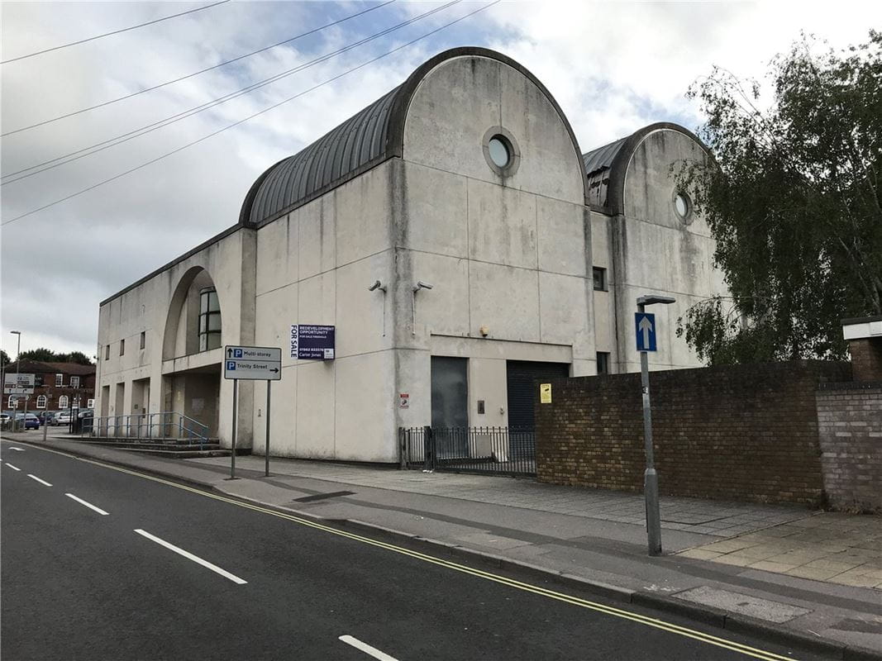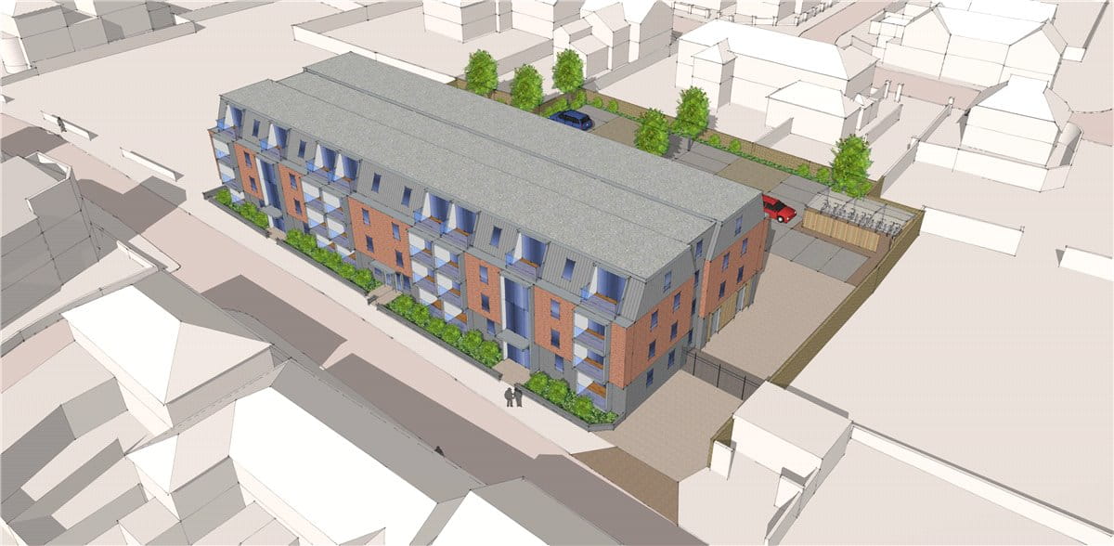Trinity Street, Fareham PO16
Residential Development Opportunity with Outline planning application submitted for 45 apartments. Prominent town centre location. A brownfield development site extending to approximately 0.22 hectares (0.54 acres) in Farenham Town Centre.
Location
The site is located in the centre of Fareham, a thriving town on the south-coast situated approximately 12 miles east of Southampton and 8 miles west of Portsmouth. The site is located on the eastern side of Trinity Street close to its junction with West Street. Adjacent to the north is a pay and display car park, owned by Fareham Borough Council, and to the east is the Hampshire County Council Registry Office. Directly opposite the site are a variety of uses; though predominantly residential, including terraced two storey housing and retirement flats.
The property benefits from easy access to a number of amenities, including Fareham Shopping Centre, which is located 0.2 miles away. The site also benefits from excellent transport connections being 1 mile south of the M27 and 0.5 miles from Fareham train station which has regular mainline services to London Waterloo.
Description
The site itself measures approximately 0.22 ha (0.54 acres). It is rectangular in shape and broadly level. The site comprises the now vacant, four storey purpose built former Magistrates Court, constructed twenty years ago, which measures approximately 2,736 sq. m. (29,450 sq. ft.). Internally it is laid out over a series of floors and includes a basement and a roof terrace. There are highway access points into the site to the north and south of the property itself.
Planning
The Draft Fareham Local Plan 2036 allocates the site under Housing Site FTC6 (Magistrates Court) which seeks to deliver 45 no. dwellings. The proposed residential scheme has been informed by site constraints, opportunities and thorough public consultation as detailed in the outline planning application (ref: P/18/1261/OA).
The outline planning application was submitted by Homes England to Fareham Borough Council in November 2018, which comprises up to 45 no. apartments, site access, landscaping and other ancillary infrastructure works (all other matters are reserved). It is anticipated that consent will be granted in July 2019. The proposed development will provide for:
- 28 no. 1 bed and 17 no. 2 bed flats within a 3+1
storey building;
- 42 parking spaces to the rear of the building and in an undercroft beneath the proposed building;
- A cycle park providing space for 45 stands located to the rear of the building within the car park;
- A one way circulation route through the site, running south to north; and
- Access from Trinity Street, south of the current building, and an exit via the public car park to the north.
As the existing building has a floorspace of approximately 2,736 sq. m. and the proposed building has a floorspace of 2,715 sq. m. Fareham Borough Council has confirmed that Vacant Building Credit can be applied to the current proposals resulting in no affordable housing.
Fareham Borough Council formally approved its Community Infrastructure Levy (CIL) Charging Schedule on the 1st May 2013. The Council have confirmed that the development will be liable for CIL. A CIL calculator can be found at:
www.fareham.gov.uk/cilcalc/ to assist developers when calculating the chargeable amount due.
The development will result in a net increase of residential dwellings within 5.6 km of the Solent Special Protection Areas and therefore will be liable for a contribution towards the Solent Recreation Mitigation Strategy.
The completed S106 agreement and agreed draft planning conditions deal with the collection of this payment and other planning obligations to be placed on the developer.
- Carter Jonas reference
- PDS190004





