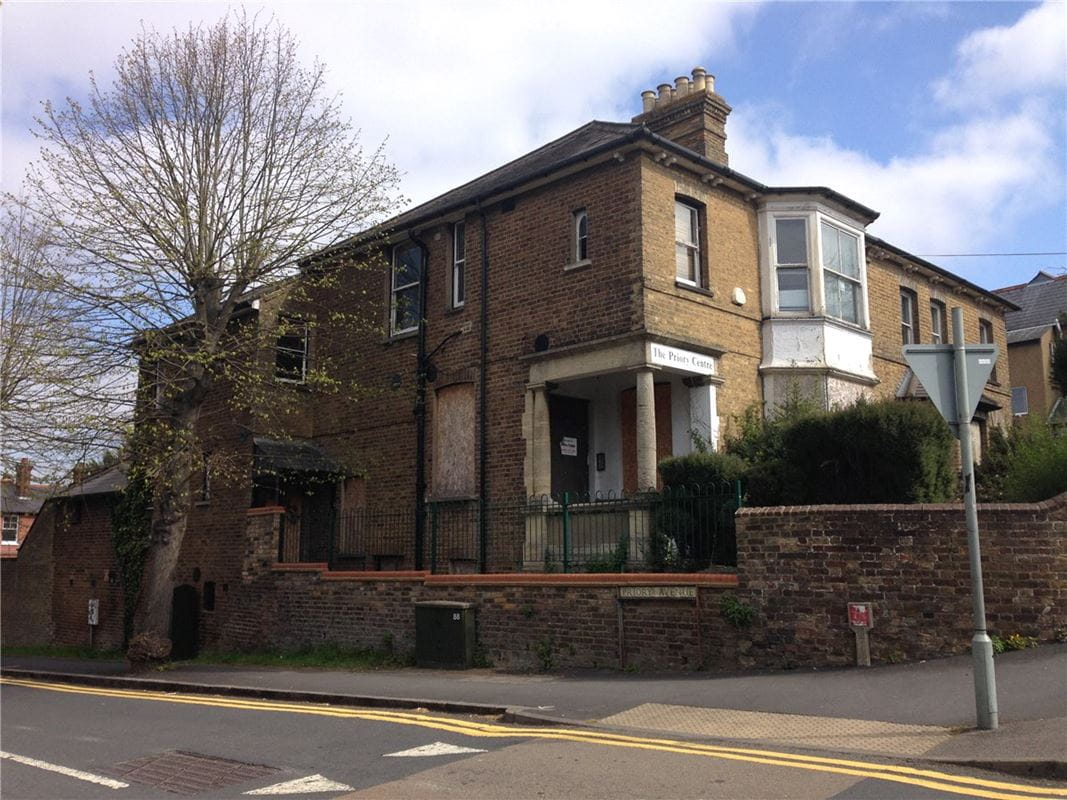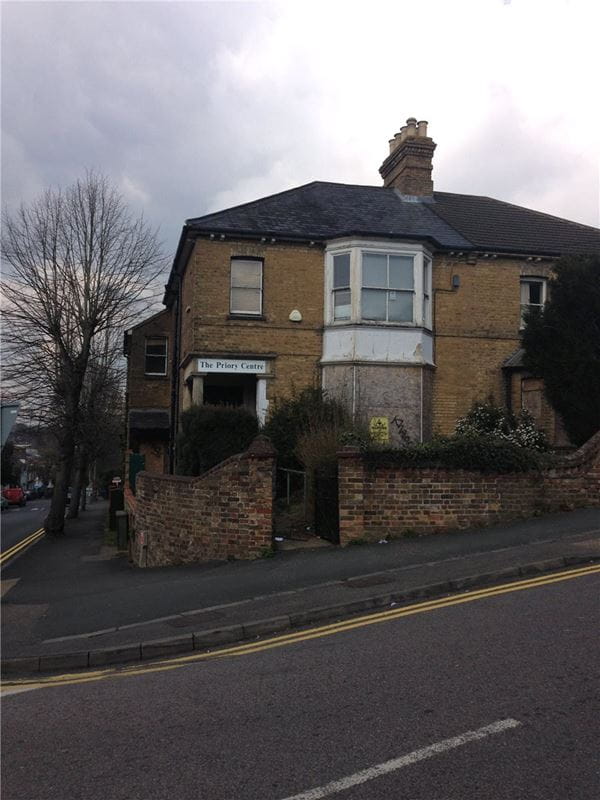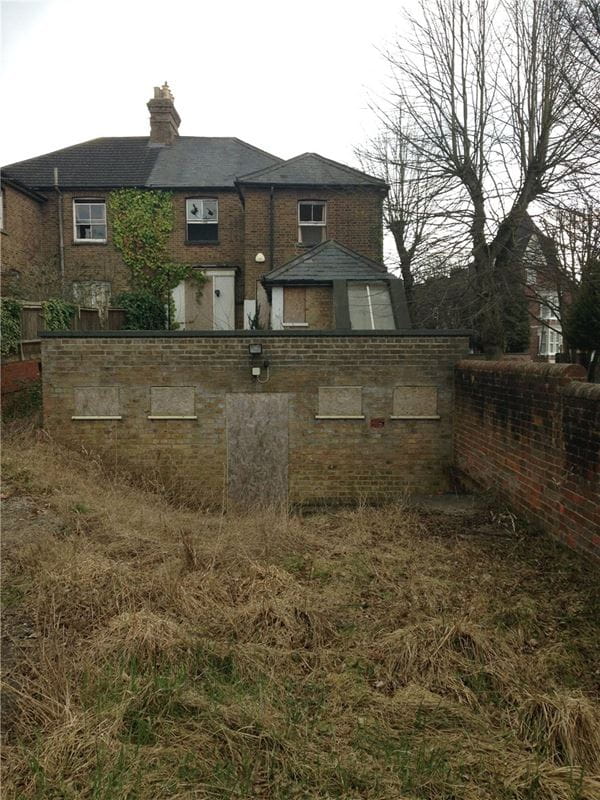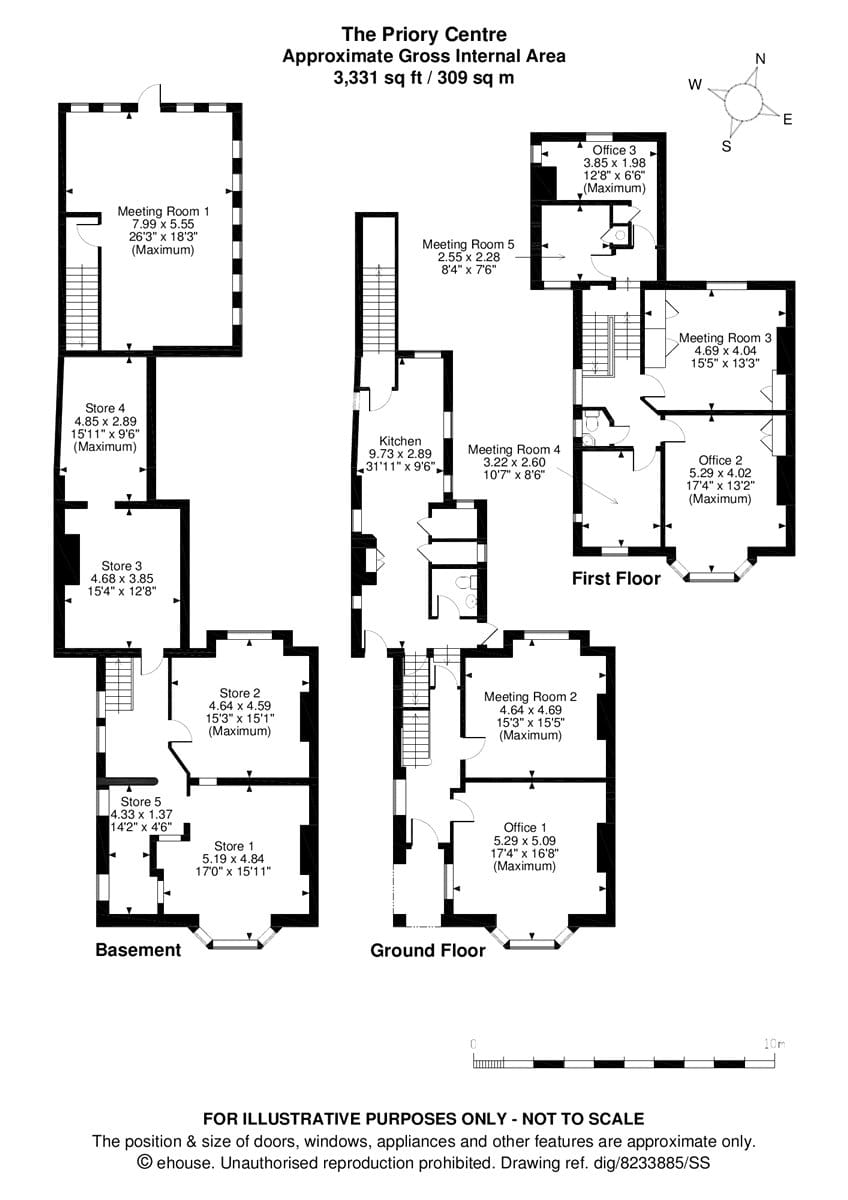11 Priory Road, High Wycombe HP13
Residential or Commercial Conversion opportunity. An opportunity to acquire former D1 premises
offering potential for conversion and sub-division
into residential dwellings or reinstatement to a
D1 use, subject to planning
SITUATION
The property is situated in central High Wycombe just north of the main retail district, on the crossroads of Priory Road and Priory Avenue, a short walk from High Wycombe train station. This is a dense urban area characterised by good quality residential accommodation and a number of large former private residences which have been converted to D1 (surgery/non-residential institution) use over the years.
LOCATION
High Wycombe is a large town in Buckinghamshire with a resident population of 120,256 (2011 Census). The town benefits from a market centre, with a traditional High Street and two shopping centres: the Chilterns Shopping Centre and the Eden Shopping Centre (redeveloped in 2008). This provides a full selection of national and independent retailers, cafes and restaurants. The town is home to the Buckinghamshire New University campus which gained university status in 2007 and has a student population of over 9,000. The Cressex district, to the south west of the town centre is the main employment area for the town and is home to Swan tobacco papers and Verco office furnishings. Rail communications are good with fast mainline services from High Wycombe to London Marylebone in approximately 40 minutes.
THE PROPERTY
The property is a two storey semi-detached house, constructed late 1800’s. Modifications were made in the 1980’s with a single storey extension to the rear of the property. The property has been unoccupied for a number of years and is in need of renovation. A structural appraisal of the property is available in the information pack. The property accommodates five bedrooms but no bathroom on the first floor with three receptions rooms and a kitchen on the ground floor, together with a further five store/reception rooms in the extended basement level floor. Sat on a corner plot, the property benefits from extensive road frontage with a walled garden and car parking to the rear.
PLANNING
The property was originally constructed for residential purposes although for many years it has been used as the Priory Clinic, benefitting from D1 non-residential institution use class (clinics, health centres, day nurseries and places of worship). Subject to planning this history will provide sufficient flexibility for a wide range of uses within the residential or day care/surgery sectors.
METHOD OF SALE
The freehold interest in the property with vacant possession is offered for sale by informal tender with a guide price of £300,000. Unconditional offers are invited in accordance with bidding guidance which will be made available. Please note that the bid deadline for the submission of best offers is THURSDAY 24 SEPTEMBER 2015.The sales particulars are incorrect in this respect. Offers should be submitted in writing to the Oxford office of Carter Jonas and clearly marked for the attention of James Cordery. VIEWING Strictly by appointment with the selling agent.
FURTHER INFORMATION
For any further information or to receive the information pack on CD-ROM, please contact James Cordery. james.cordery@carterjonas.co.uk
- Carter Jonas reference
- OXN150072









