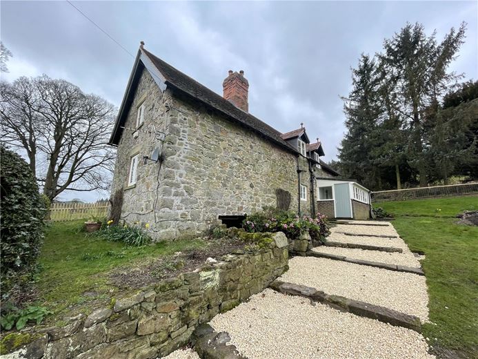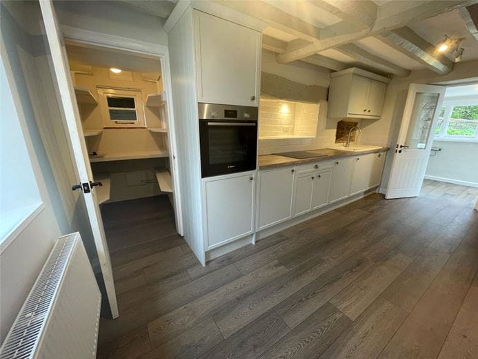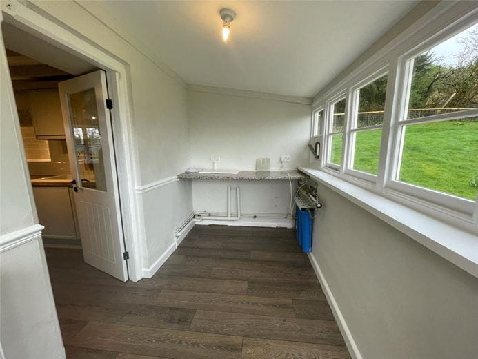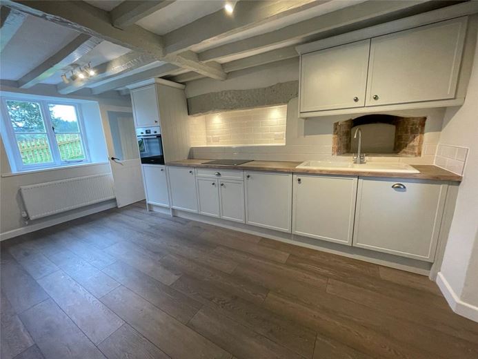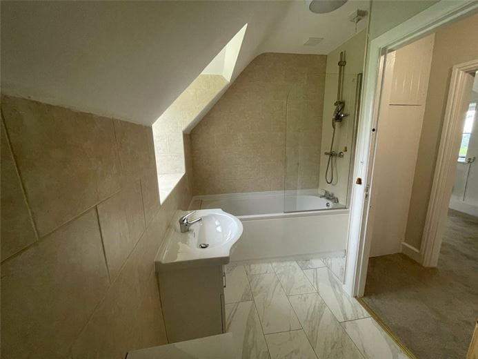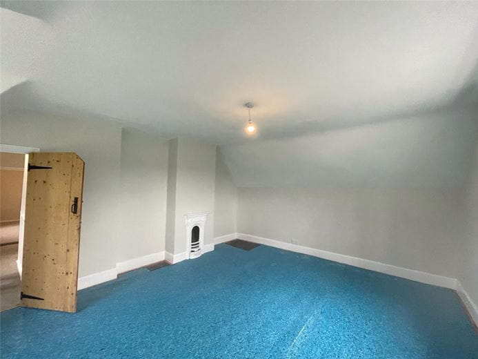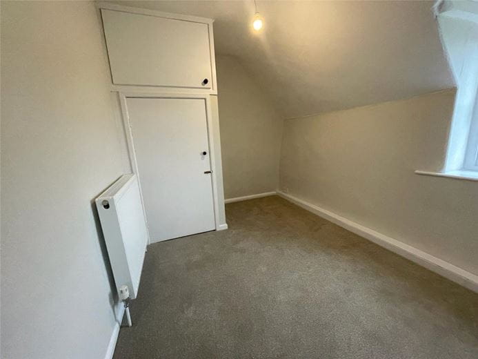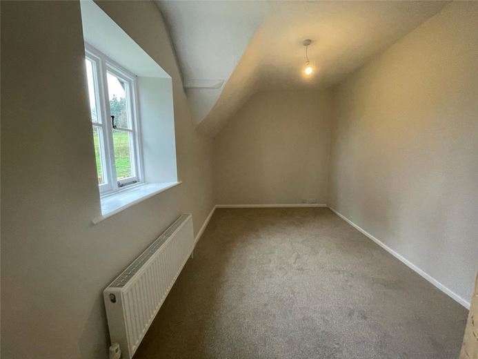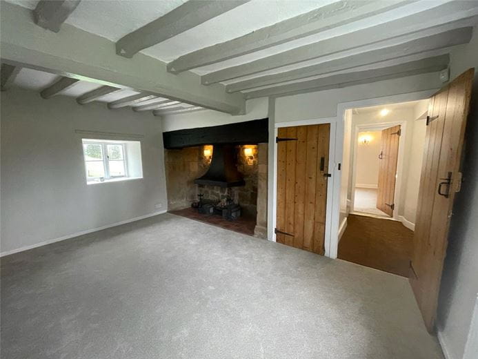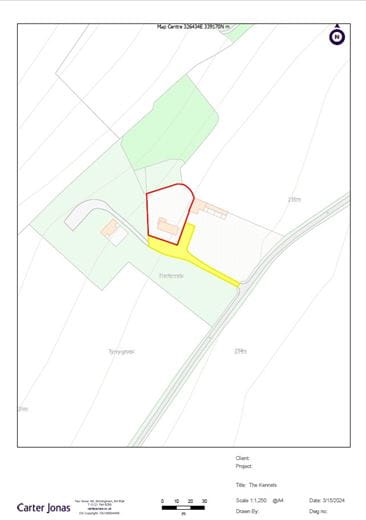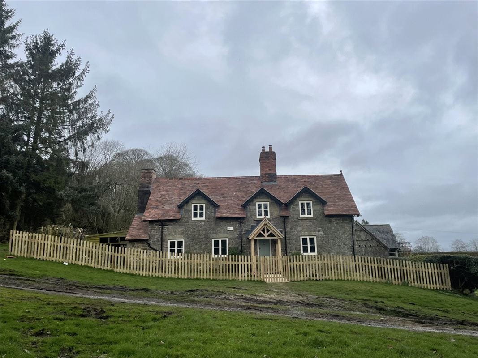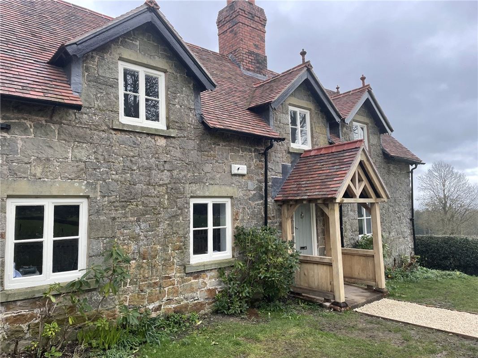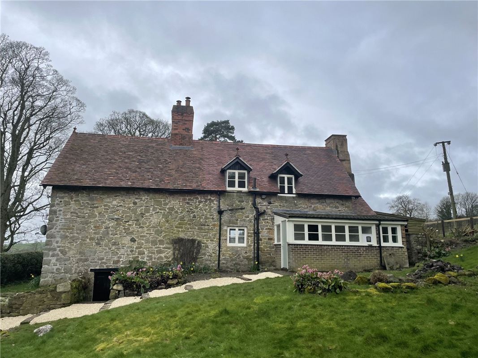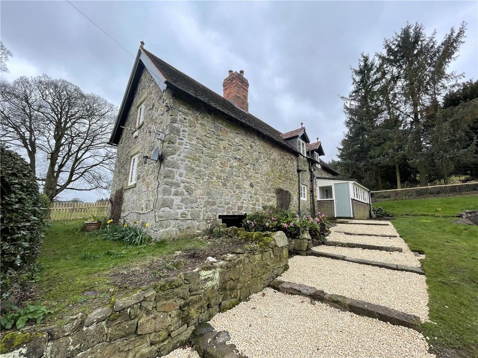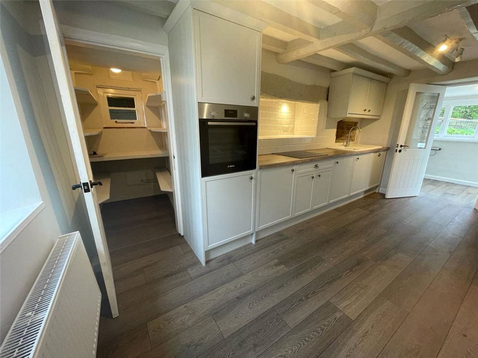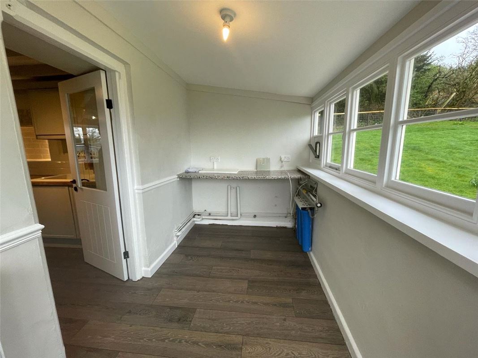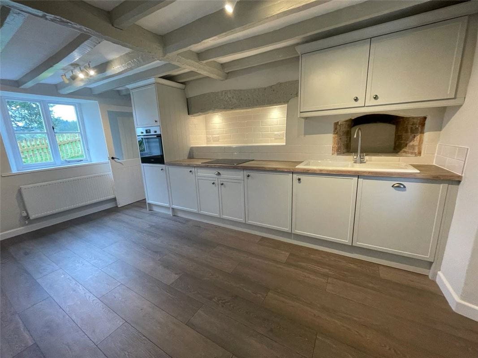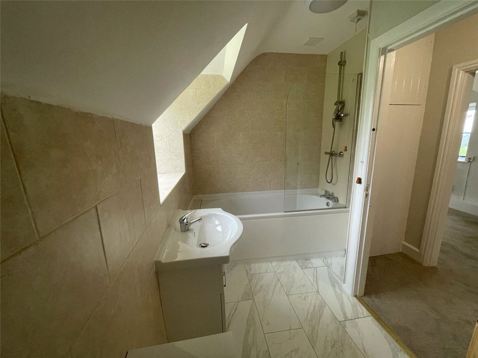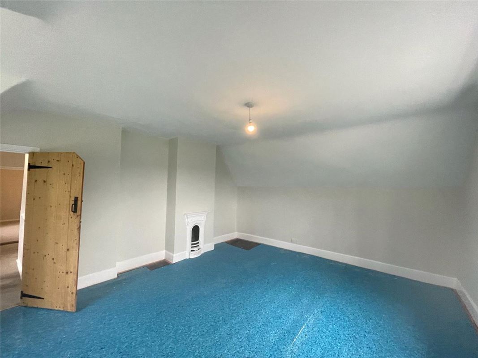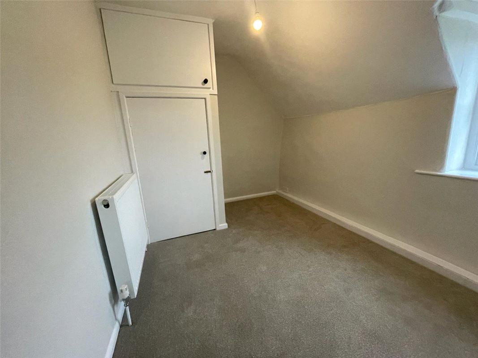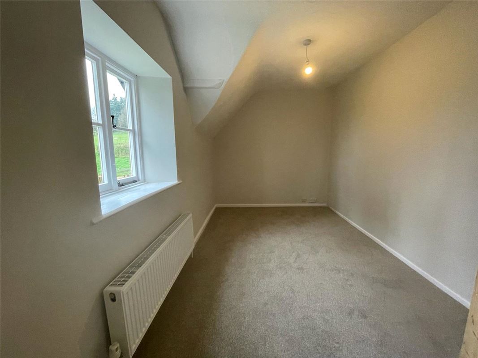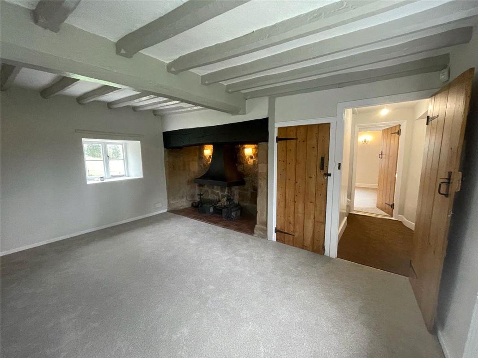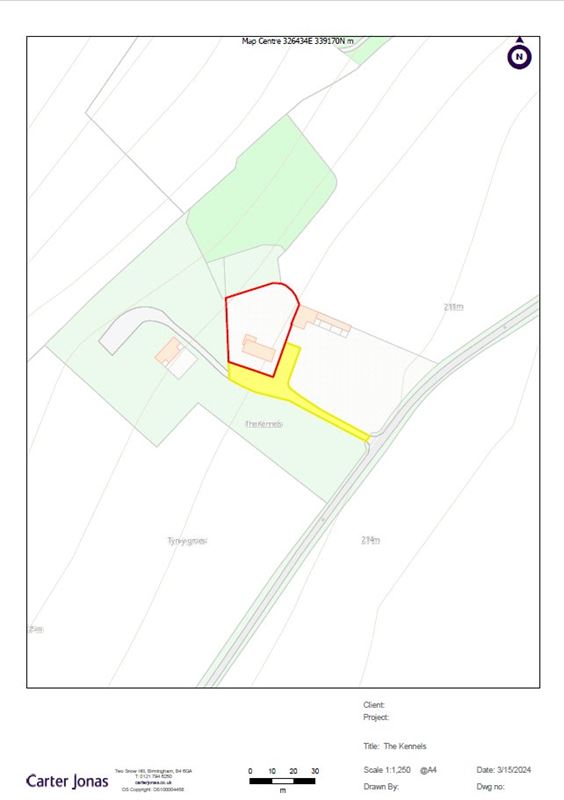How will you fund the purchase?
Before making an offer on a property you will want to consider your financial situation, your income and outgoings.
Will you finance the purchase of your next property from the sale of an existing property which can put you in a chain, arrange a mortgage through your bank or buy the property outright.
To help you finance your next property purchase, we have a long established relationship with an independent mortgage broker who can discuss your situation with you.
Remember that having a 'mortgage decision in principle' can make you a more attractive buyer when you make an offer on a property. Contact our mortgage advisers for free, no obligation and impartial advice.
Some advantages of a broker are:
- They do all the legwork for you, working on your behalf with the lender
- They compare wholesale mortgage rates from a large number of banks and lenders all at once
- Their wholesale interest rates can be lower than retail (bank branch) interest rates
- They offer more loan options because they work with numerous banks and lenders
- They can finance tricky deals because of their knowledge and various lending partners
- They are typically easier to get in contact with, and are less bureaucratic.
However advantages of working with your bank are:
- You may be able to build off an existing relationship (and gain discounts if you have a checking or savings account)
- You may already know the banker who will handle your mortgage
- Banks may be more accountable than a smaller shop
- They may offer lower interest rates in some cases
- Their ability to add mortgage to existing banking profile and make automatic payments from linked account.





