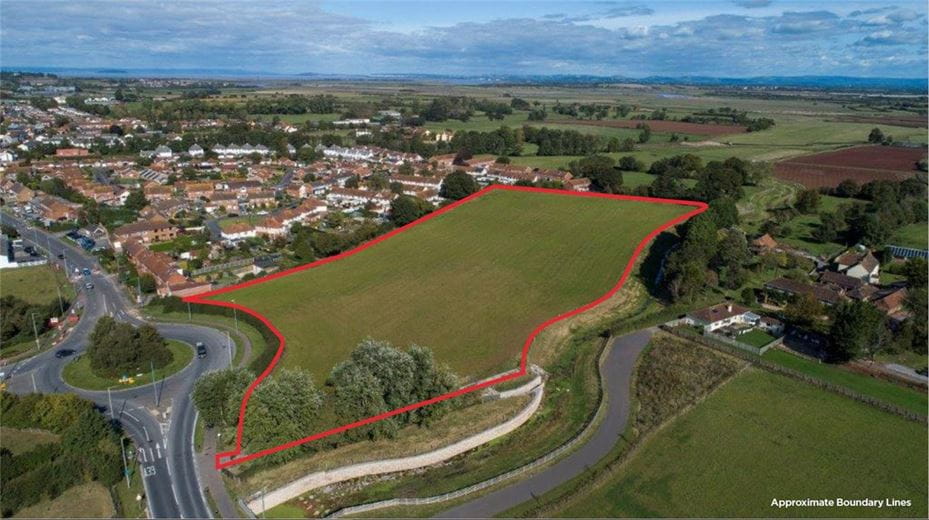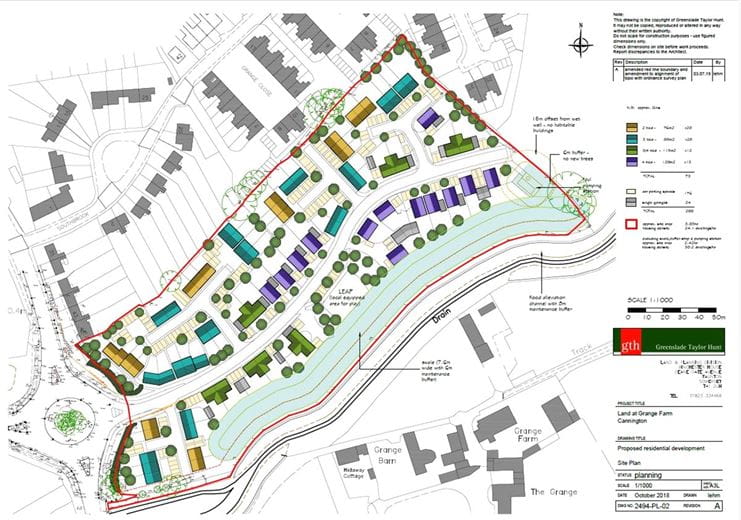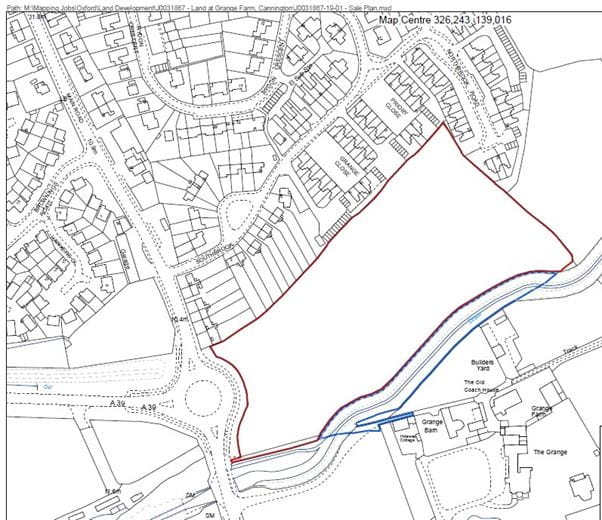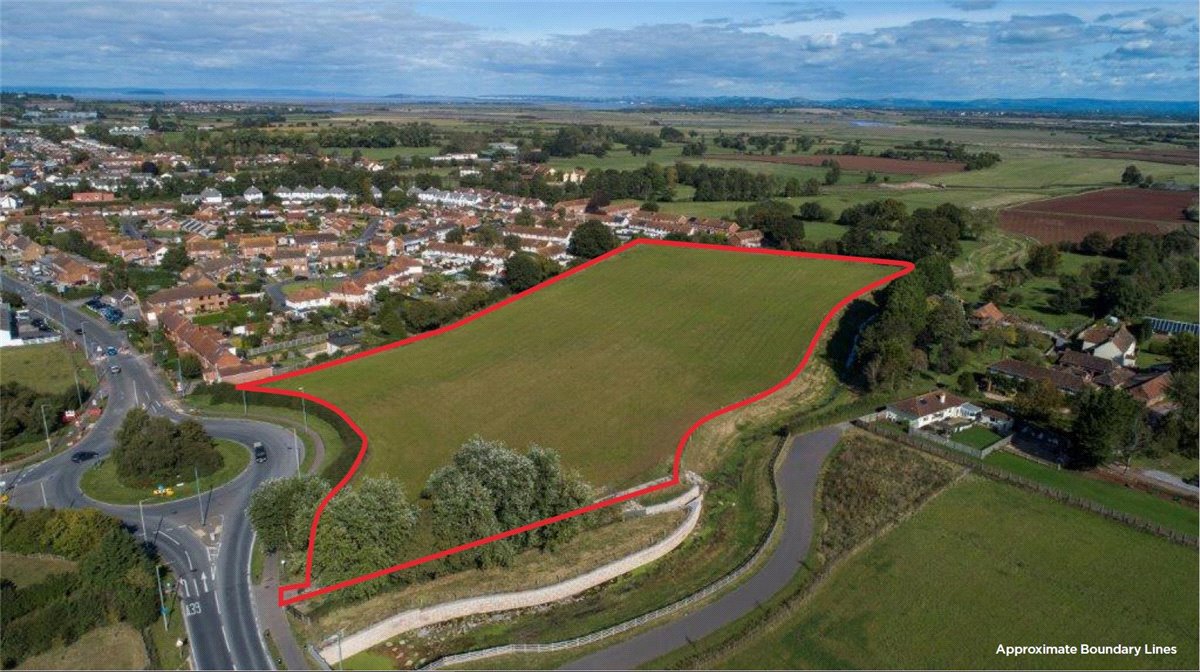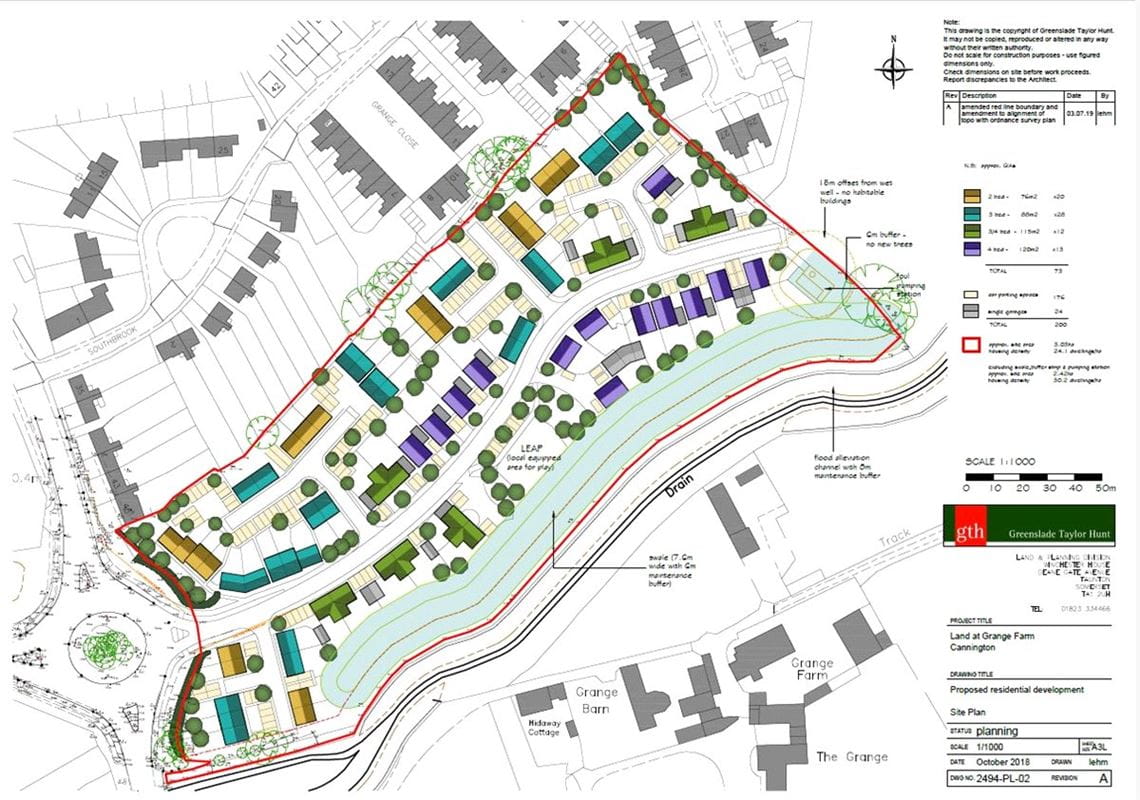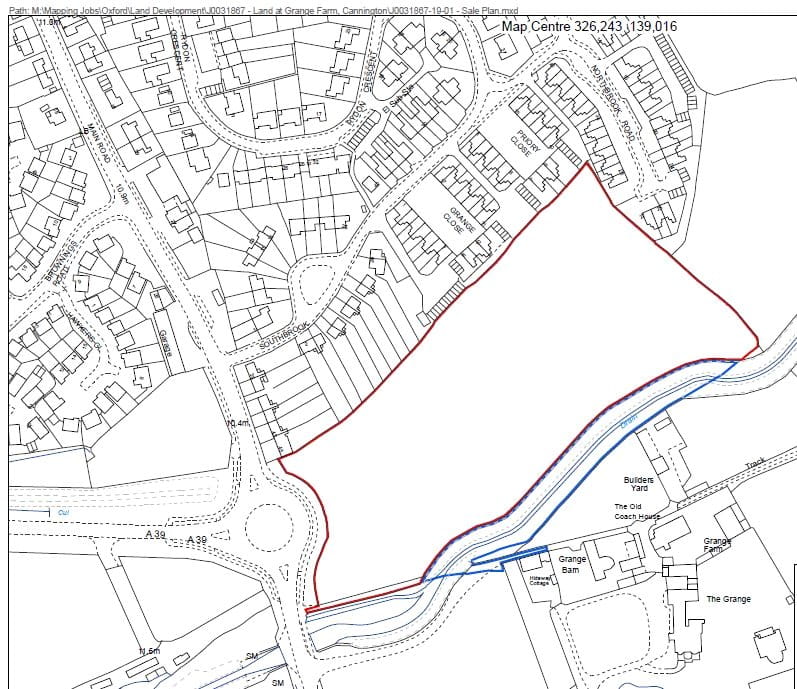Cannington, North West Of Bridgwater TA5
A residential development opportunity covering approximately 7.65 acres (3.10 hectares) with outline permission for up to 73 residential dwellings on the south eastern fringe of Cannington.
LOCATION
The property is situated to the immediate east of the roundabout where the A39 and Main Road meet. This in turn provides strong transport links to Bridgwater and the M5 and the national motorway network beyond.
Cannington is a large and attractive village within the administrative boundary of Sedgemoor District Council. The property is approximately 3.4 miles from Bridgwater town centre where a full range of amenities can be found, including national retailers, restaurants and leisure facilities. Bridgwater train station is located within 4 miles of the property.
The village of Cannington offers a range of facilities including Cannington Primary School, Bridgwater and Taunton College Cannington Centre and Cannington Activity Centre, all located within walking distance of the property.
THE PROPERTY
The property extends approximately 7.65 acres (3.10 hectares) of agricultural grazing land and benefits from an attractive setting on the southern edge of the village.
• The northern boundary lies adjacent to residential dwellings
located along Southbrook and Lonsdale Road.
• The eastern boundary abuts agricultural land.
• The southern boundary lies adjacent to Cannington Grange.
• The western boundary abuts Main Road.
The land is set across a large enclosure that is bound by hedgerows. The topography of the land is broadly level.
PLANNING
Sedgemoor District Council approved outline planning permission on the 12th August 2019 for: “Outline application with some matters reserved, for the erection of up to 73no. dwellings (including 30% affordable) and the formation of access.”
(Planning Ref: 13/18/00040)
All matters are reserved except for means of access to the development.
The planning permission is governed by a Section 106 Agreement. The Agreement will provide for the 30% affordable housing, a LEAP and Public Open Space. Please note that the Vendors have paid the monitoring costs detailed within the Section 106 Agreement.
THE PROPOSED DEVELOPMENT
The approved site plan that accompanied the planning application details the following:
• Up to 73 new dwelling (30% affordable housing)
• A new access point off the existing roundabout
• Green infrastructure including provision of a LEAP
and swale
• New structural landscaping
FURTHER INFORMATION
A Data Room has been prepared to accompany these particulars and includes all relevant planning, technical and legal information as well as bidding guidance.
Prospective purchasers should note that the Vendors will expect them to have obtained and carefully considered the contents of the Data Room prior to submitting their offer. This is available at www.mainroad-cannington.com
METHOD OF SALE
The opportunity is offered for sale freehold with vacant possession by informal tender with unconditional offers sought. Offers should be received by email in accordance with the Bidding Guidance contained on the Data Room.
Bid deadline is 12 noon on Thursday 28th November 2019.
ADDITIONAL LAND
The Vendors will sell all of there registered title (ST347OZG). This includes an additional area of land outside the planning permission boundary, extending to approximately 1.08 acres (0.44 hectares) and edged blue in the Site Plan.
VIEWING
The property may be viewed from the highway and local footpath network, Parties wishing to walk the site should arrange an appointment with Carter Jonas.
- Location
- Village
- Carter Jonas reference
- PDS190007
Suggested properties
Here are a few properties you might like, but within 2 extra miles of your current search


